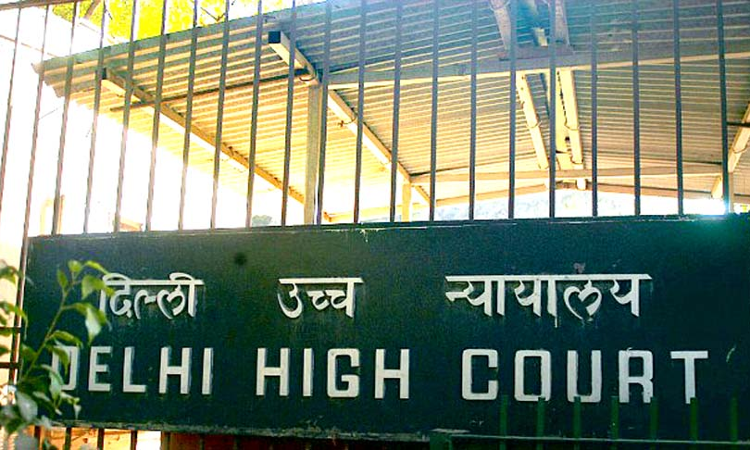Chandni Chowk Revamp: 4 Heritage Experts, Urban Planners Move HC To Preserve Central Verge From Red Fort To Fatehpuri Masjid
akanksha jain
22 Feb 2019 10:41 AM IST

Urinals, transformers etc., proposed to be on the central verge
Next Story
22 Feb 2019 10:41 AM IST
